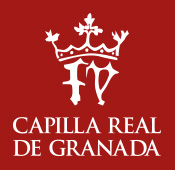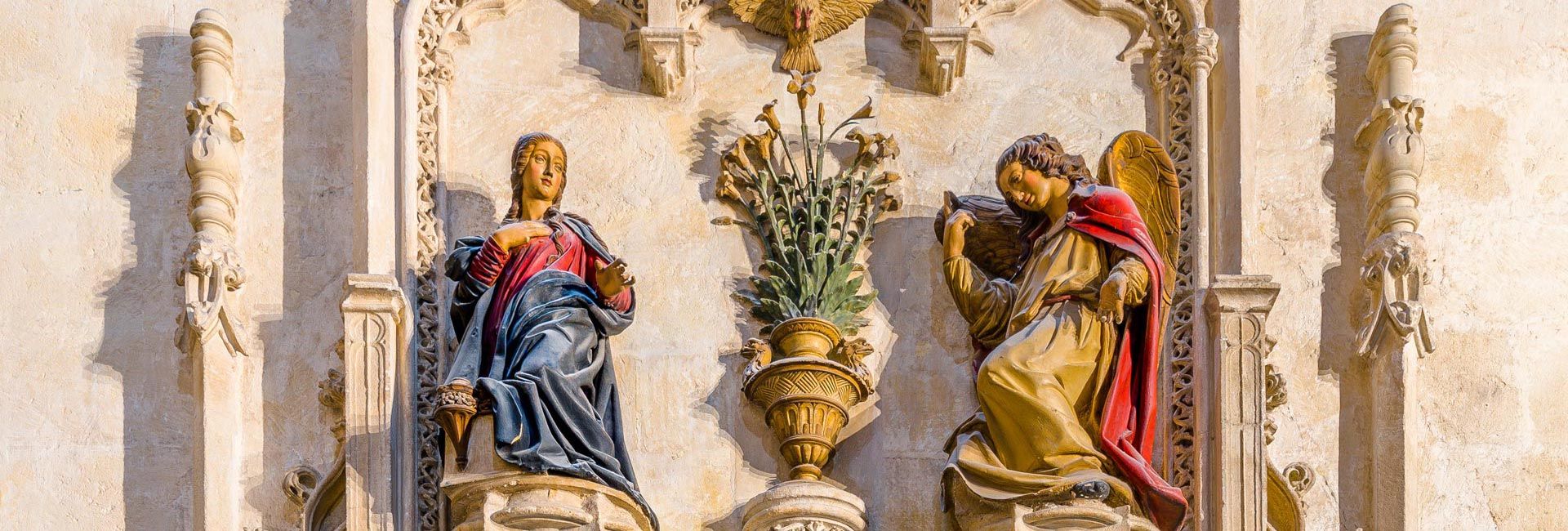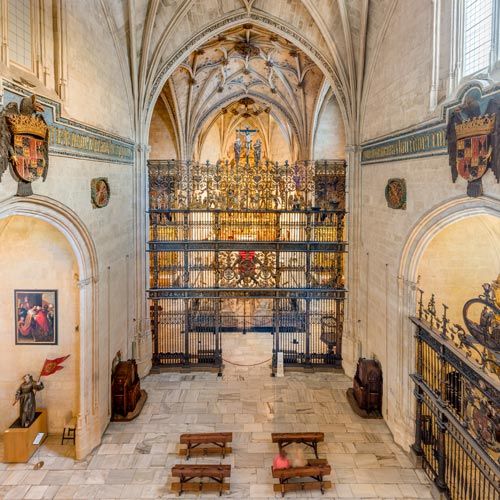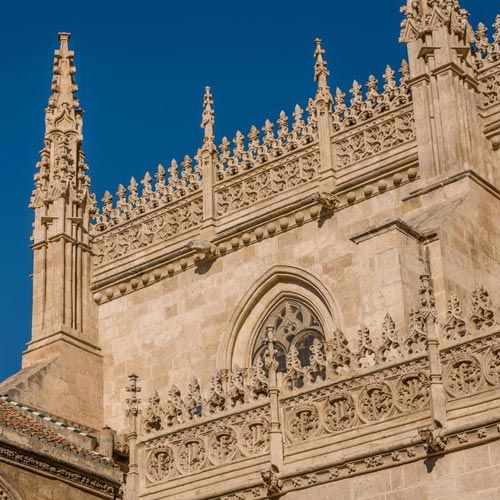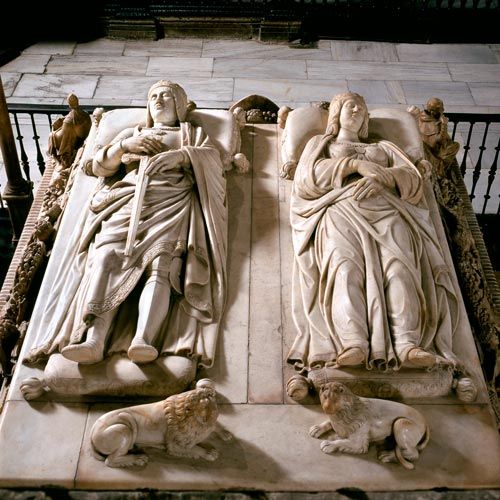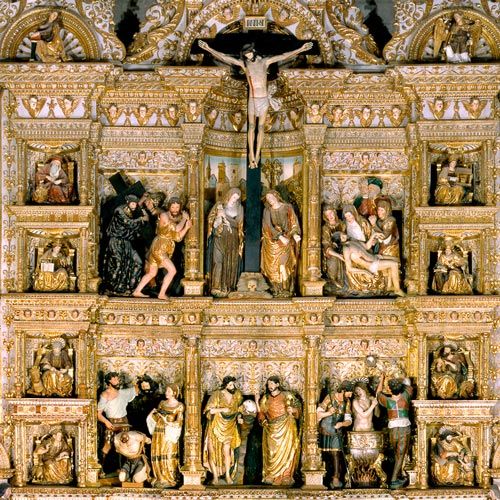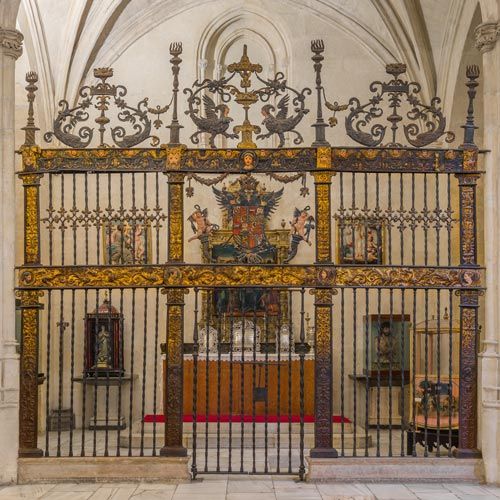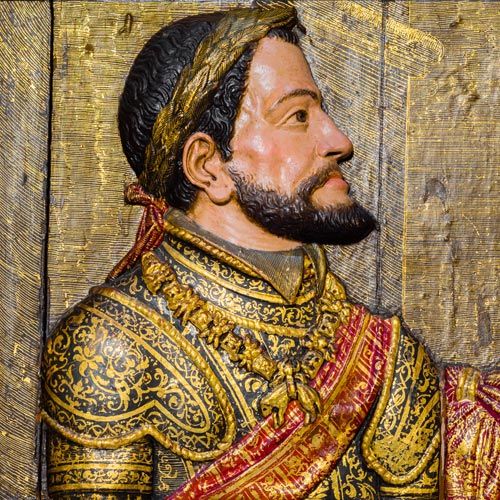The Royal Chapel was considered a burial site closely linked to the Cathedral, but it did not merge with its architecture. It is built with a single nave, an eight-angled presbytery preceded by stands, a small crossing and a high choir at its bottom, in order to be the Royal Pantheon for the King Ferdinand, the Queen Isabella, Philip the First and Joanna the First, and Miguel, the Prince of Asturias. It is the biggest funeral chapel in Spain. It is important to highlight both, its simplicity, and its richness, thanks to the generous aid given by the Queen.
The Royal Chapel shows only one facade. Its other three sides are connected to the Cathedral, the Tabernacle and the Exchange. Its walls rest on buttresses ended by flowery pinnacles which are crowned by open-work sills, and by an elegant cresting. There are also soberly elegant gargoyles and large windows. The Coats of Arms and the initials of the Catholic Kings can be seen everywhere. A plateresque door can be seen in the only exterior facade. Its semicircular arch is framed by pilasters with figures of macebearers. The pediment, with a twin-headed eagle in its centre, is placed on the entablature. It is flanked by candlesticks and three niches sheltering the statue of the Virgin with the Child Jesus that is flanked by the statues of St. John the Baptist and St. John the Evangelist.
The architecture of the Royal Chapel of Granada belongs to the style called Isabel, a peculiar element from the Gothic combined with the ornaments from the flamboyant style. Its architectural structures, that are built with a great simplicity, contrast with its rich decorations. So, the plain walls contrast with the ornaments of the cresting, vaults, fronts, and with the heraldic ornamental motifs and the blue frieze covering the upper part of the faces with this inscription appearing in Gothic characters:
” This chapel was commissioned by the very catholic don Fernando y doña Isabella king and queen of the kingdoms of Spain, Naples, Sicily and Jerusalem. these conquered the kingdom of Granada and subdued it to our faith they built and provided churches and monasteries and they wan the Canary islands and The Indies and the cities of Oran, Tripoli, Bugia, and they destroyed the heresy and threw moorish and jewish away from these kingdoms and they reformed the religions. the Queen died on tuesday the twenty sixth of november of 1504. the King died on wednesday the twenty third of january of 1516. this work was finished in one thousand five hundred and seventeen.”
THE THREE ROYAL CHAPEL DOORS

CHAPELS AND PANELS
In the original plan distribution of the temple head, we find two side niche panels on both presbytery sides before getting to the High Altar. These architectural elements are considered to be by Pita Andrade «of the greatest originality».
The altarpieces are dedicated to St. Apollonia and to St. Michael. Their decorative effect is designed towards the centre of the crossing, from where they can be seen perfectly framed by a round arch of panels covered by vaults with Gothic ribs. The altarpieces add baroque details to spaces developed and designed in a Gothic style.
Two chapels open on both sides of the nave: Holy Cross and Saint Ildephonsus. Put a label for the Holy Cross, and subsequent text.
Holy Cross chapel
On both sides of the nave, four chapels with the Holy Cross chapel being prominent can be seen. This chapel which is surrounded by a grille —also dedicated to the Holy Cross— crosses the temple’s main door axis at its front. From this door we can understand the importance of this small but relevant space. Its baroque altarpiece takes up the whole chapel back up to the gothic vaults base. It is divided into three naves and erected in two plants. Between these plants, a projecting cornice with free and intermittent rhythms can be seen, where a tremendous breaking-off is raised expressing the Baroque’s freedom of composition.
In the middle, and making best use of the exterior wall open window, the visitor can see the Holy Cross with a dramatic effect against the light. It is also framed by apotheosis and wealth. On the walls, the Blessed Virgin, St. John and St. Joseph with the Child Jesus in his arms are depicted. Emphasising the altarpiece attraction power, there are two excellent polychromatic half figures carved in wood by José Risueño: Ecce Homo and Our Lady of Sorrows. These pieces of work are characteristic of the Granada Baroque Sculpture. Their close naturalism, along with the close and peaceful atmosphere invite, in contrast with the richness of the back of the altarpiece, to a devout meditation and a careful contemplation.
Saint Ildephonsus chapel
After finishing, put Saint Ildephonsus on a label, and the following text: In this chapel, in addition to a Renaissance altarpiece, there are two other Renaissance reliefs, which depict the Triumph of the Holy Cross and the Creation of Eve.
